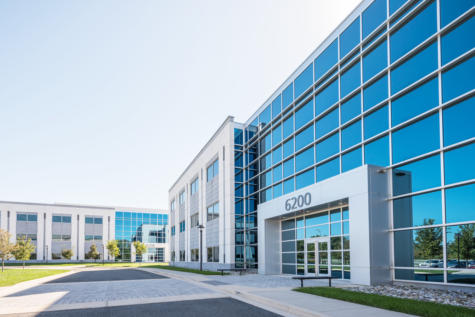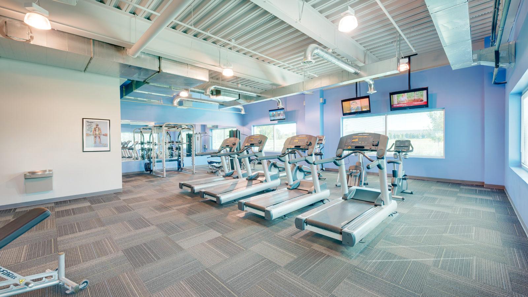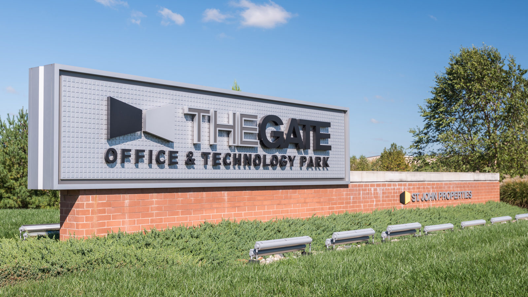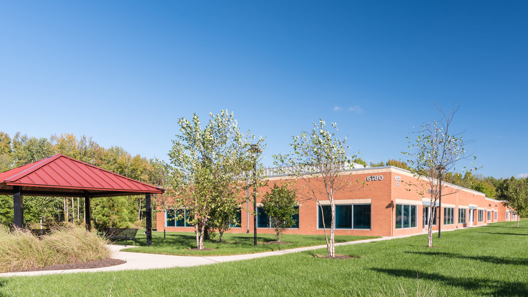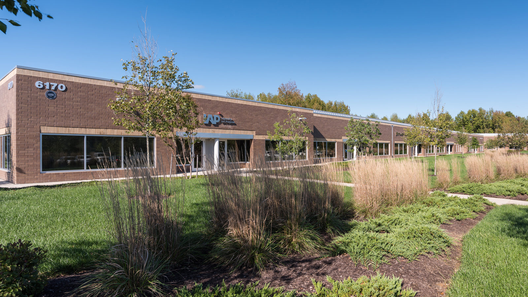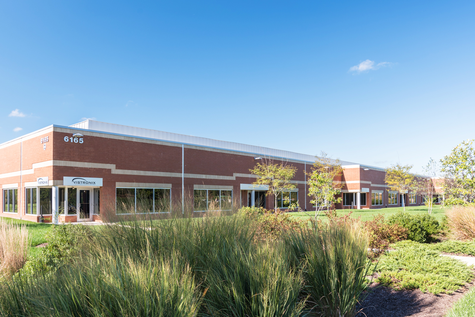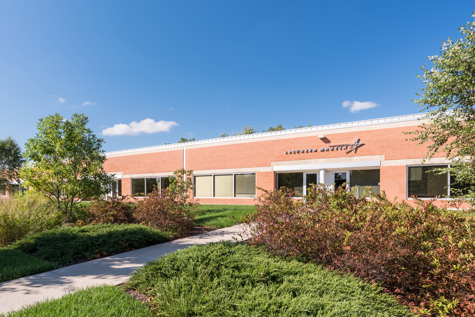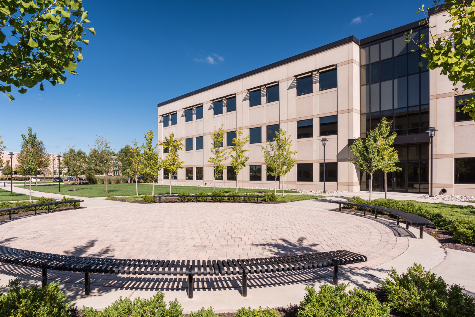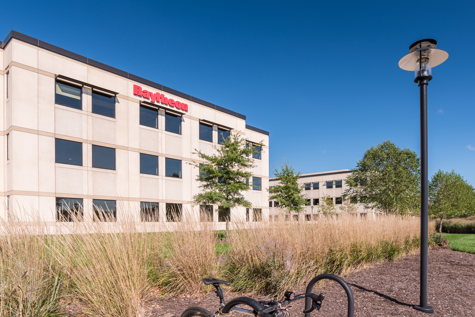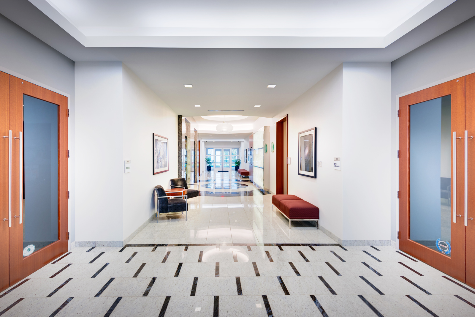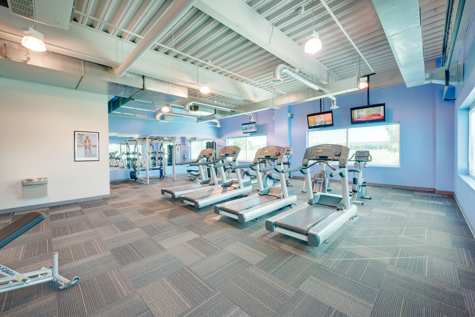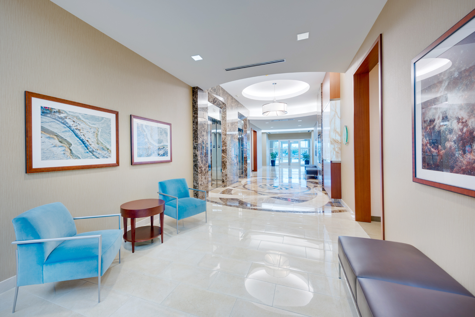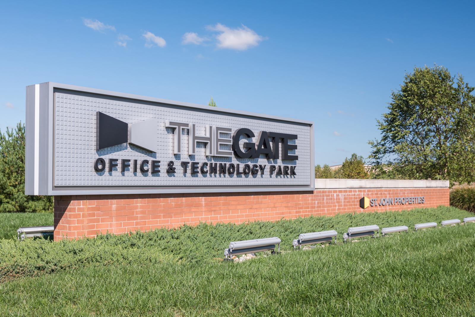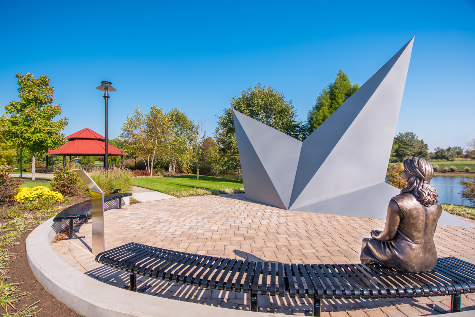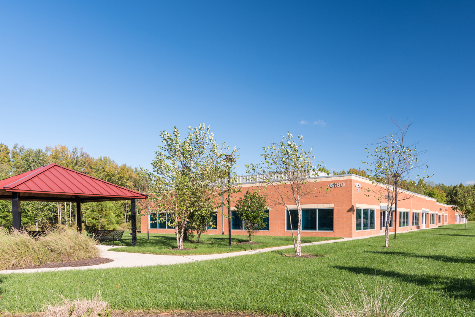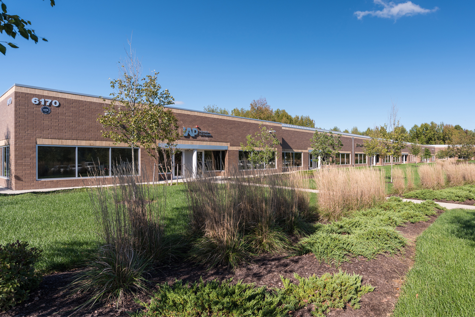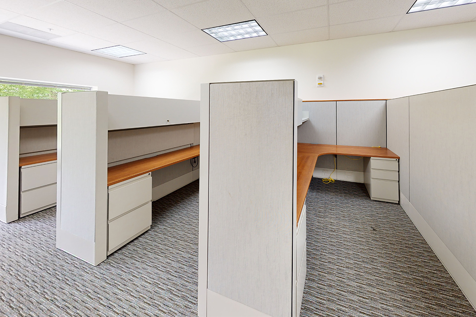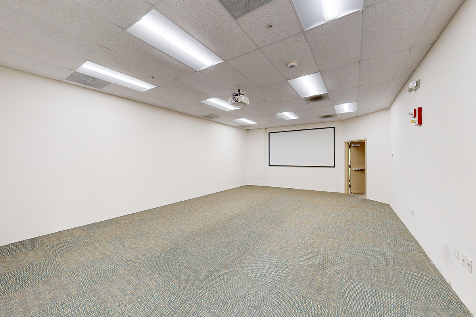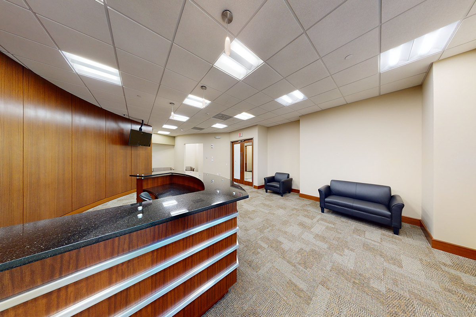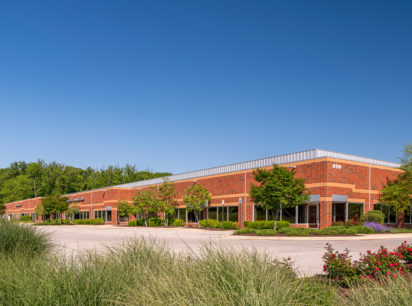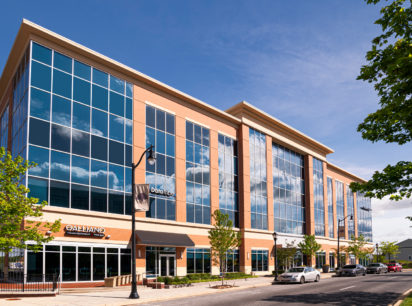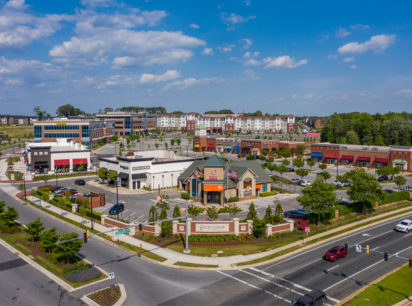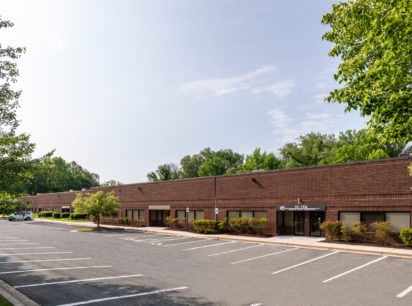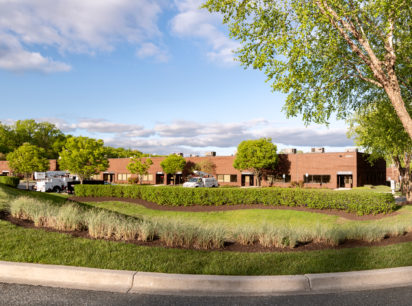1,375 6210 Guardian Gateway 130 Fully equipped café/restaurant opportunity
1,935 6210 Guardian Gateway 150 Prominent off-lobby entrance, efficient office layout
1,982 6200 Guardian Gateway 205 Private offices (3) and conference room
2,093 6200 Guardian Gateway 115 Private offices (2) with a large training room and open area for cubicles
2,575 6200 Guardian Gateway 170 1st floor corner office suite with 5 private offices and a large conference room
2,885 6200 Guardian Gateway 100-105 Prominent lobby entrance with private offices (4), conference room and cubicle area
3,097 6200 Guardian Gateway 145 3-story Class 'A' office, 1st floor, off lobby entrance, open plan with large conference room
3,971 6190 Guardian Gateway 175-195 3-story Class 'A' office, 1st floor, off lobby entrance, open plan
4,409 6210 Guardian Gateway 335 Corner office space with open office area, private offices (9), and conference room
4,456 6280 Guardian Gateway 155 3-story Class 'A' office, 1st floor, 3,000 sq. ft. secured space, corner suite
5,005 6210 Guardian Gateway 101 Large first floor conference/training room
6,184 6200 Guardian Gateway 250 Corner unit, raised floor system, open floor plan
6,474 6280 Guardian Gateway 195 3-story Class 'A' office, 1st floor, corner suite, open plan
6,626 6200 Guardian Gateway 120 High end office with an efficient layout, perimeter offices (8), conference rooms (2) and kitchen
6,802 6190 Guardian Gateway 155-170 3-story Class 'A' office, 1st floor, off lobby entrance, open plan
7,162 6210 Guardian Gateway 310-320 Prominent off-lobby entrance, great glass line, large open office area
8,381 6200 Guardian Gateway 355 3-story Class 'A' office, 3rd floor, end unit
8,381 to 26,472 6200 Guardian Gateway 300-355 3-story Class 'A' office, 3rd floor, signange opportunity, 6,000 sq. ft. secured space
9,644 6200 Guardian Gateway 245 3-story Class 'A' office, 2nd floor, great glass line, open plan with raised floor
11,713 6190 Guardian Gateway 100-150 3-story Class 'A' office, 1st floor, off-lobby entrance, open plan
11,797 6280 Guardian Gateway 350 3-story Class 'A' office, 3rd floor, open plan, building signage available
13,336 6200 Guardian Gateway 245-250 Elevator lobby exposure with raised floor system and open floor plan
16,436 6200 Guardian Gateway 300 3-story Class 'A' office, 6,000 sq. ft. secured space
25,248 6190 Guardian Gateway 200-295 Full floor availablilty
26,105 6260 Guardian Gateway 300 Full floor availability
26,472 6190 Guardian Gateway 300 Full floor availability 

