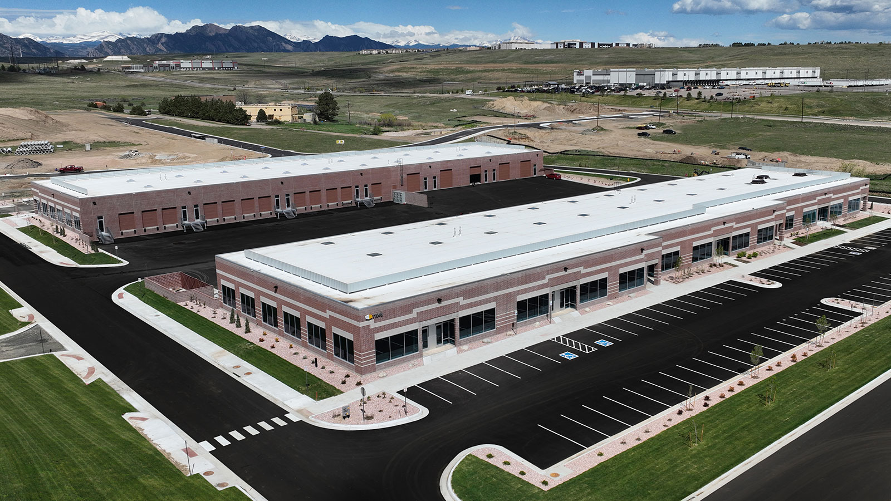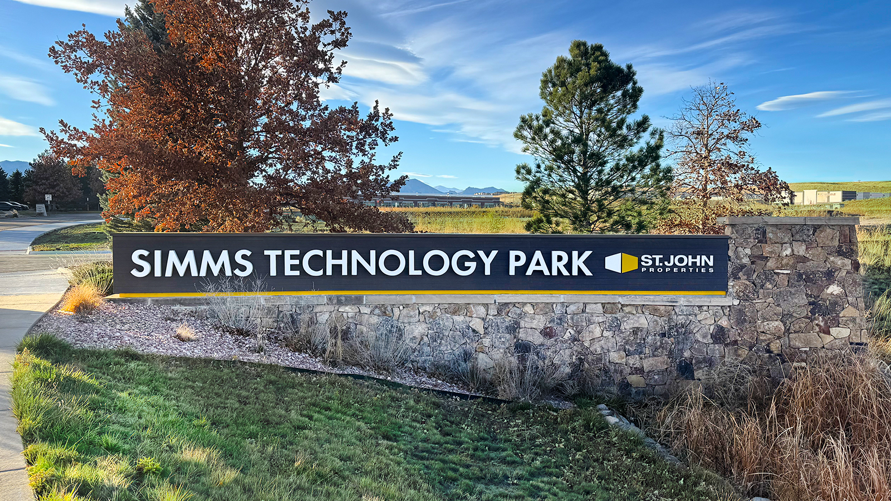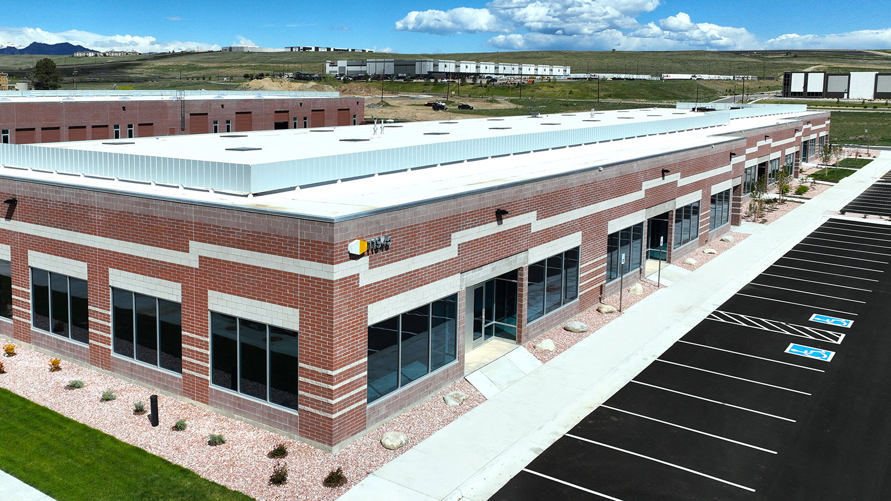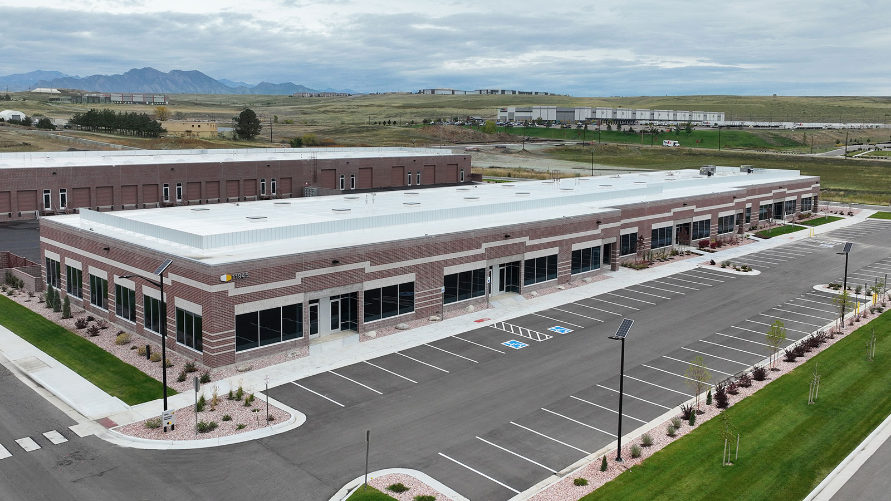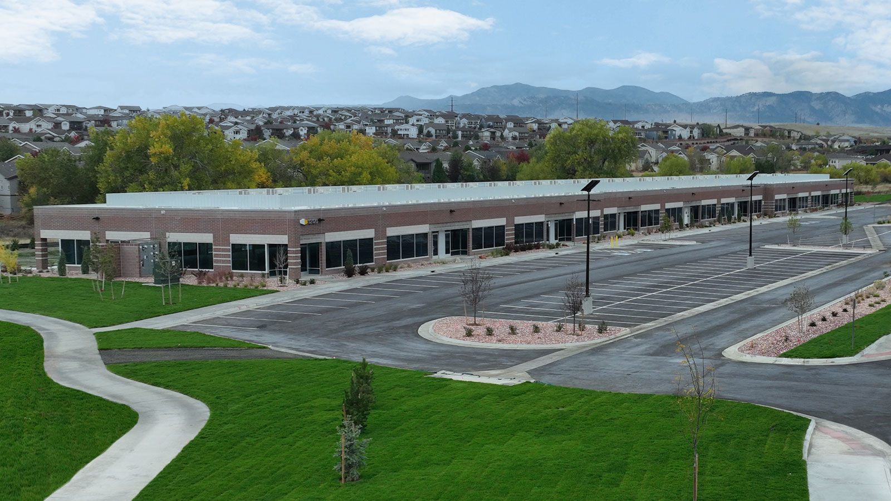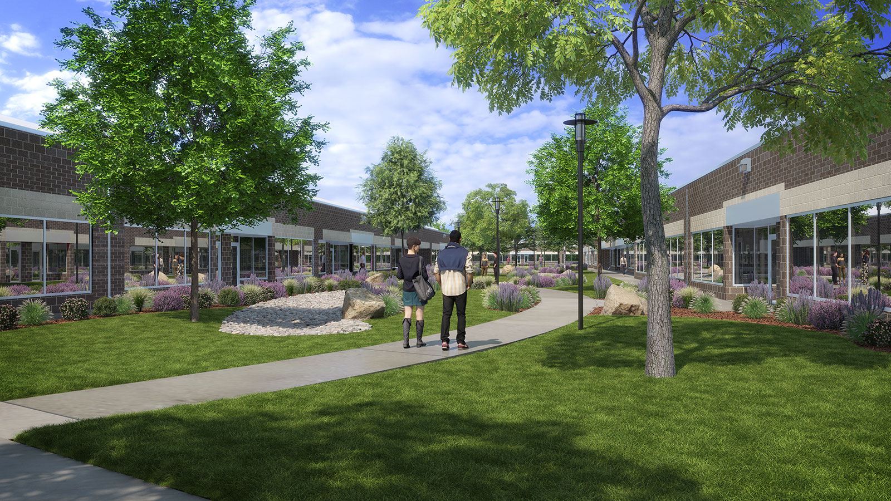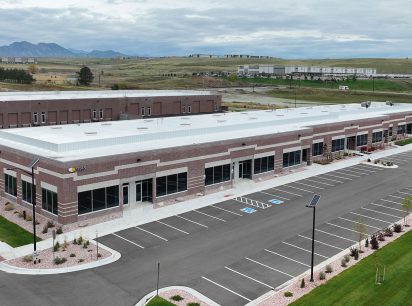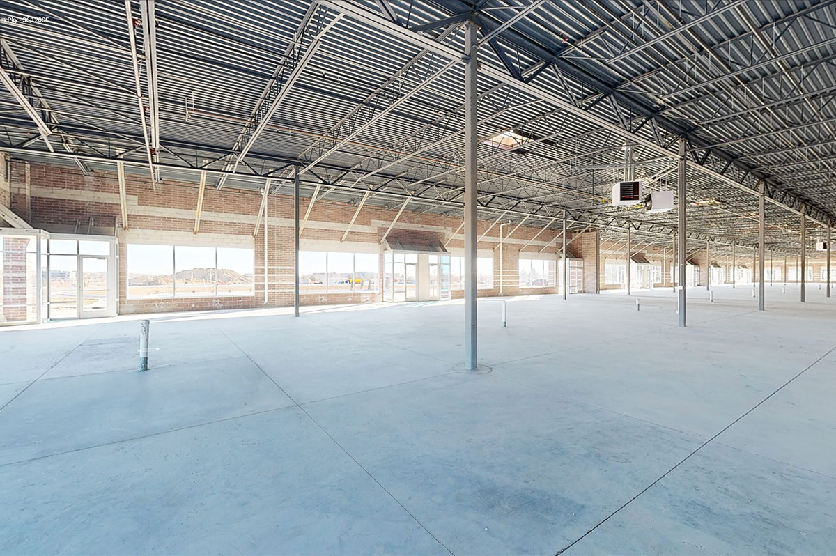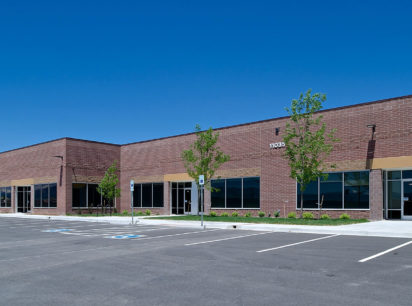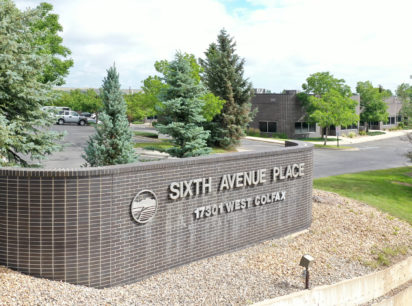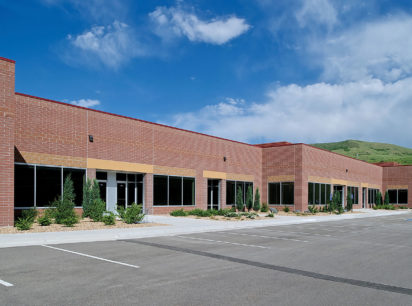Simms Technology Park is located at the intersection of W 112th Avenue and Simms Street in Broomfield, CO. Upon completion, the project will contain nearly 600,000 square feet of commercial space, including 202,400 square feet of multi-story Class ‘A’ office, 146,200 square feet of single-story office, 221,040 square feet of flex/R&D space, and 8,380 square feet of retail space. Development plans also include up to 6.82 acres of land for pad site use, serving the Denver metropolitan area.
- Construction: Brick on block
- Ceiling Height – Flex: 18 ft. clear | Office: 10 ft. clear
- Parking: 4 spaces per 1,000 sq. ft.
- Zoning: PUD


