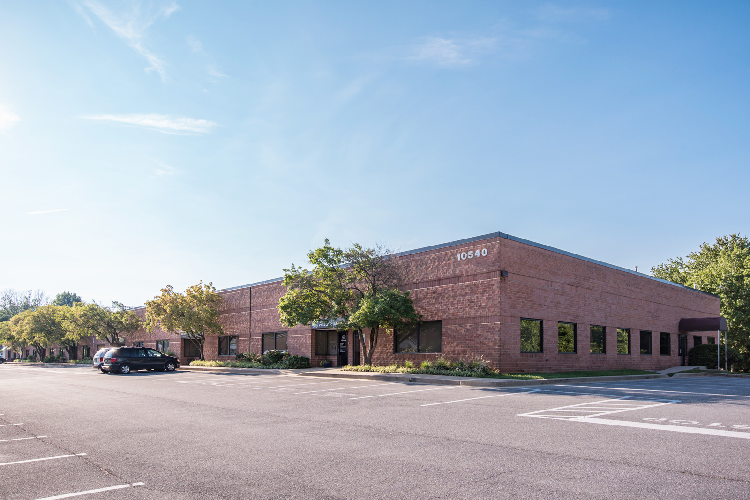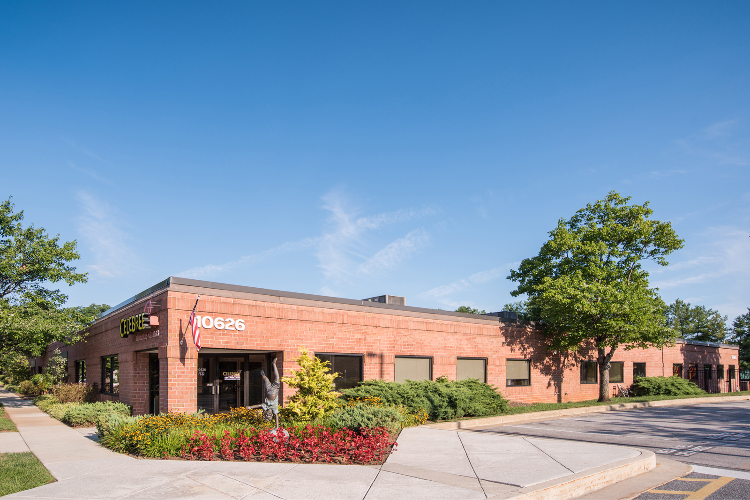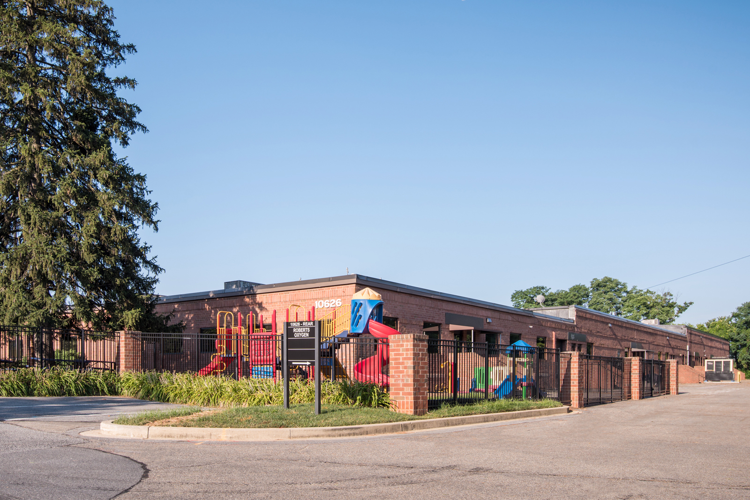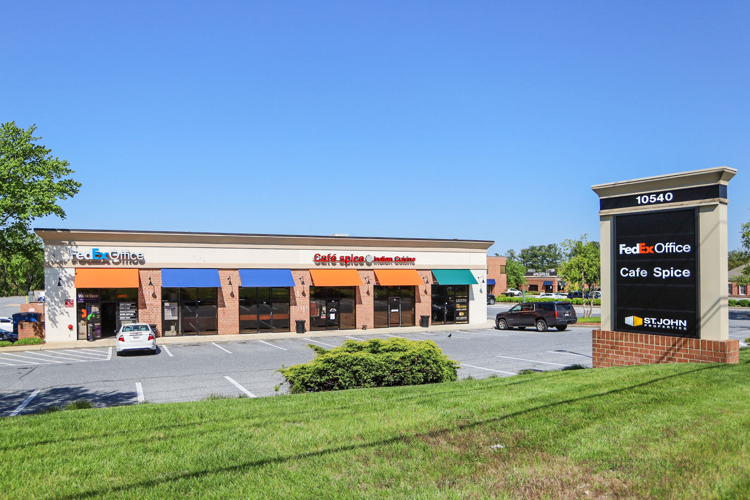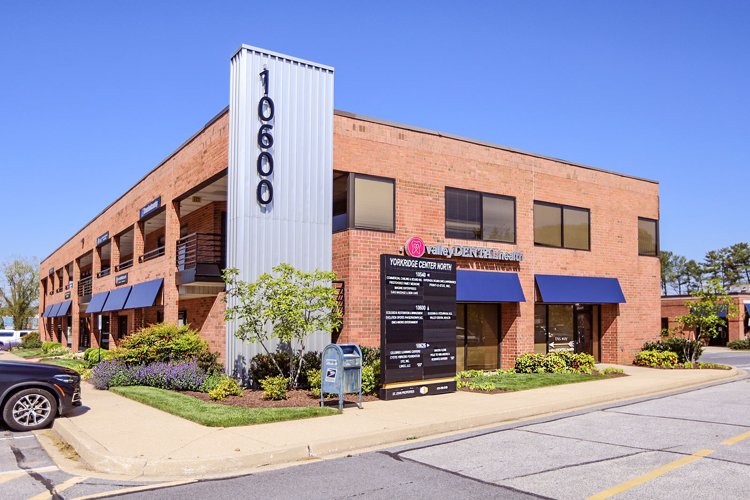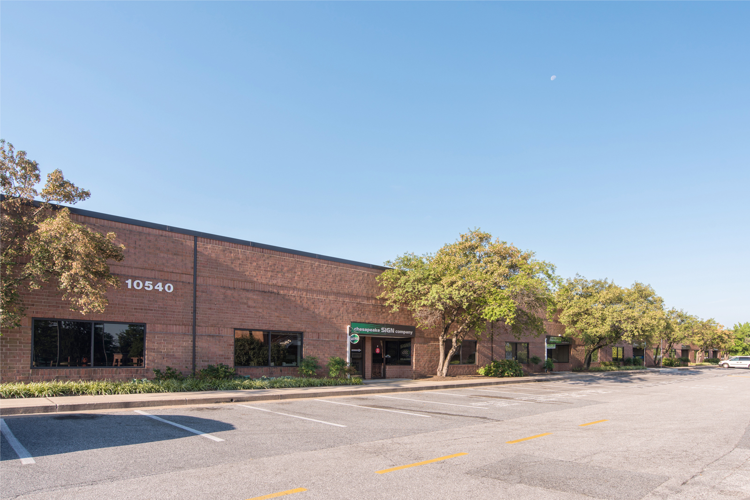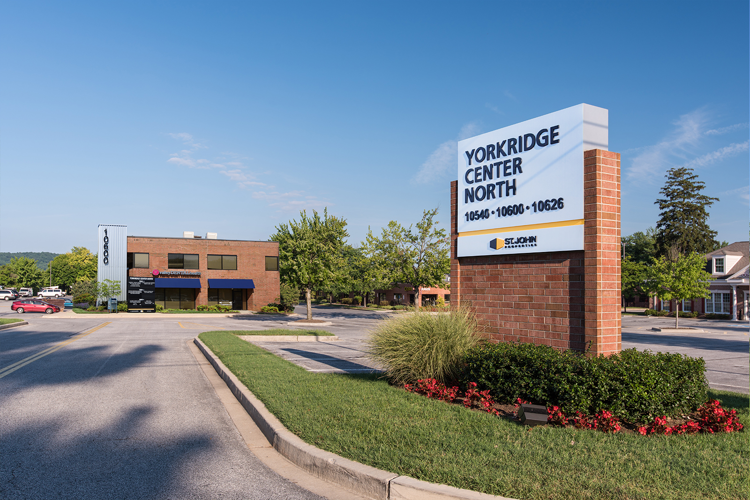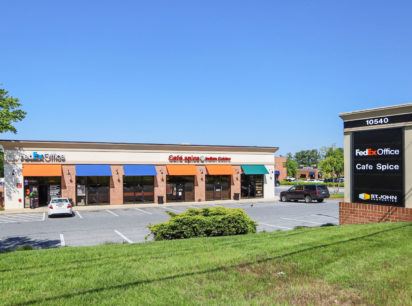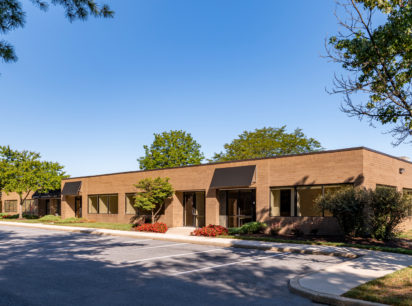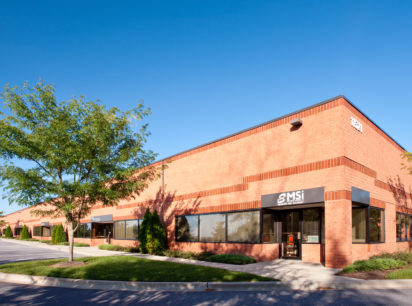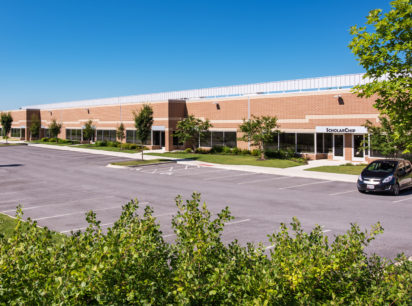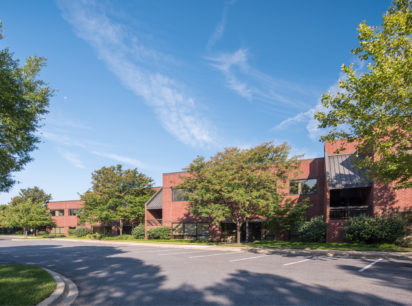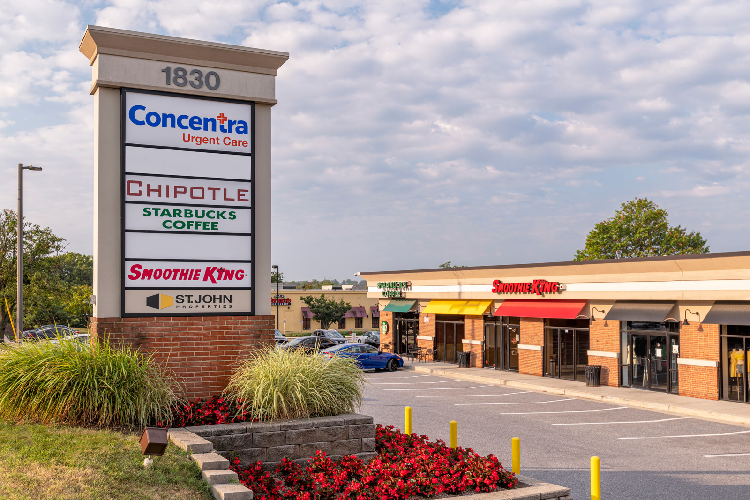Yorkridge Center North is located in the Cockeysville/Hunt Valley area, and offers easy access to I-83 and the Baltimore Beltway (I-695), with rapid connections to downtown Baltimore, Towson, Timonium and BWI Airport to the south, and points north including the Harrisburg and York, PA, markets. The Baltimore County business community includes more than 115,190 square feet of retail, office and flex/R&D space near the Warren Road interchange of I-83.
- Construction: Brick on block
- Ceiling Height: 8-16 ft. clear minimum
- Parking: 4-5 spaces per 1,000
- Zoning: BM-IM & ML-IM




